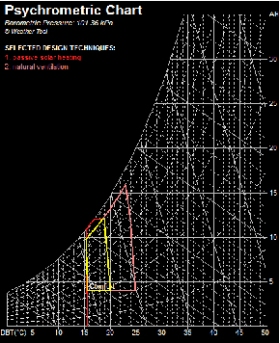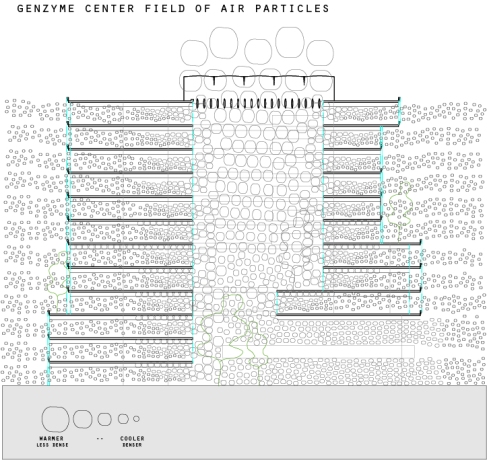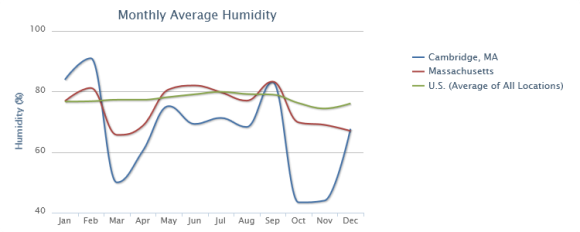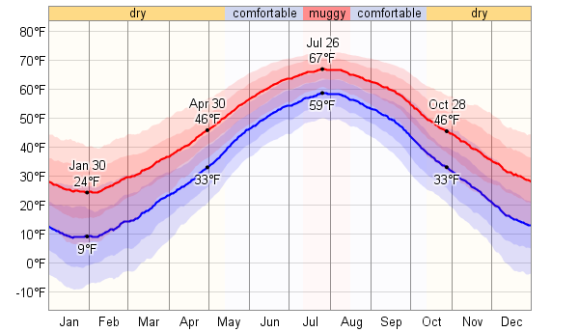I never thought human beings thought in a different kind of way that was not in terms of relationships. We see it in theories in semiology where white is white because it is not black, we see it in physics when an object is in motion only in relation to its surroundings, and we see it just in general in how we think in terms of associations. Therefore, I wasn’t too intrigued to learn how to think in systems because I thought we already do so. However, because we naturally think in systems, we take them for granted. We never truly stop to question or really think about these relationships. The course, Systems, Sites and Buildings, is more about learning to question and research in order to achieve the best sustainable practice solutions possible. In terms of resilience, Walker and Salt state that one should “constantly reflect on what you’re doing and why you’re doing it. And once an assessment of resilience is done, you are encouraged to go back and reexamine it, expand on it, and then adapt accordingly”.
As future architects, it is vital that we are able to recognize this and constantly stop to think about what we are doing and rethink what we have. It is tricky to do this nowadays because we use digital design tools: we see our buildings in isolation and many times forget there is an environment around them that has great influence on the experience of the building and its efficiency. Through the course I learned one must dig deep into the site and find out as much as you can in order to achieve the best design strategy. As part of an overall system, one must not forget to also look into the building program so as to best distribute the spaces according to the desired qualities of the spaces (theorists such as Michel Foucault have an interesting approach to this and believe that spaces should be determined by thermal qualities as much as by desired light quality).
In the course it was fascinating to learn how these elements (air, heat, energy, light) are used together to complement themselves and overall attain sustainable results. Before the course, I used to think of them individually and not as part of an overall larger system. Even though thinking in and about systems makes the design process more complex (since one must take into account these complex relationships), I learned from the course that one must not forget that the best results are some times (most times, if not all), grounded upon simple concepts. One of the things Bill said that I loved the most was “us architects love to make simple things complicated”; I believe this is one of the things one must constantly be aware of and thinking about (not giving a complicated solution if there is a simple one).
A building should be able to cope with its environment and not be an imposition on it. It should be able to work with it and not against it. After all, resilience is defined as “the capacity of a system to absorb disturbance and reorganize so as to retain essentially the same function, structure, and feedbacks – to have the same identity. Put more simply, resilience is the ability to cope with shocks and keep functioning in much the same kind of way” (Walker and Salt). Under this perspective, the one given to us by the course, one is able to see heat, light, energy, air etc as tools for design that will organize our buildings in a way that will use these elements to its benefit and maximize the efficiency and experience of the building. In terms of the quote, buildings can be seen as the “shock” to the environment, and it is our responsibility to try to maintain the environment as intact as possible through responsible design.
However, one must not forget that, as it is in all systems, “there are limits to a system’s self-organizing capacity” (Walker and Salt); mechanical sources will be necessary to maintain human comfort in many occasions. In class we learned that we must attempt to reduce mechanical sources by designing with maximum efficiency and reducing the need for it (Kwok). After taking the course, I learned that operability is a vital component in sustainable design due to various psychological and environmental reasons.
I believe the case study assignment was a very good way to wrap up the concepts we had been learning in class by deeply looking into a building with a very well worked out system. It was great to see the various examples Bill brought to class, but this forced us to individually research and learn in depth about a system/s. If I had any suggestions for the course, it would be that I think it should be a second year requirement for 2 important reasons: 1. They would have the opportunity to begin their design paths with the knowledge of sustainable practice in mind and 2. Second years have an overall similar theme in studio and projects have the same scale, meaning it would be easier and “equal” to apply the course’s concepts in their building design – as a third year, our studios varied greatly from suburbia, to houses, to school projects, to conceptual human genome design so in many occasions some of us were just able to barely scrape the surface of applying a sustainable system to our buildings (that is if we had any) vs. those who had been working on a house or school since the beginning of the year.
Overall, it is a great course that opens one’s mind to the world of responsible design practice. To learn this at an early stage of the career allows us to think of it not as boring systems, but rather as tools for design that enhance our design approach. Since Lessons of the Lawn, we have been taught to “disrupt the landscape as little as possible”, and through courses like Systems, we are given the knowledge of how to do so. Now that we know about these systems and the great results they yield, it is impossible to think about design in any other way that does not begin with this approach of in depth site analysis and thought of how these can be used to enhance the design. The human experience of a building is a vital design component that the course introduced to us that we can now never take for granted. Through the course, we were given a foundation of sustainable design practice, it is now our responsibility to keep on looking into these systems and learn more about them as we continue to grow in our careers.


![HUMAN SCALE SECTION [Converted]](https://cg5nb.files.wordpress.com/2012/12/human-scale-section-converted.jpg?w=300&h=146)
























![systems assignment 7 section diagram [Converted]](https://cg5nb.files.wordpress.com/2012/11/systems-assignment-7-section-diagram-converted.jpg?w=460&h=430)
![systems assignment 7 section diagram stack[Converted]](https://cg5nb.files.wordpress.com/2012/11/systems-assignment-7-section-diagram-stackconverted.jpg?w=460&h=423)
![systems assignment 7 section stack gradient [Converted]](https://cg5nb.files.wordpress.com/2012/11/systems-assignment-7-section-stack-gradient-converted.jpg?w=460&h=431)

